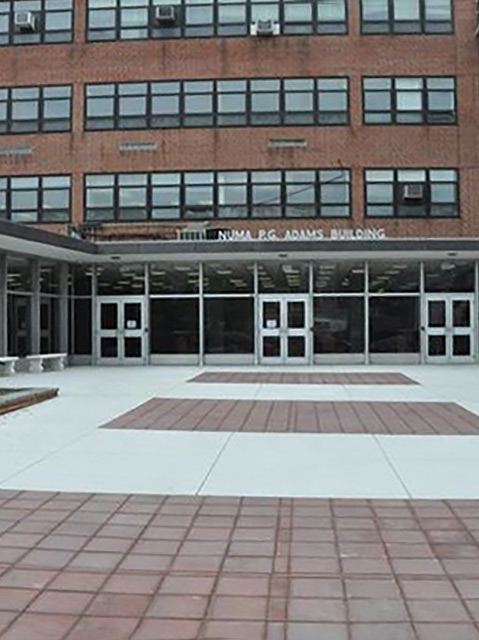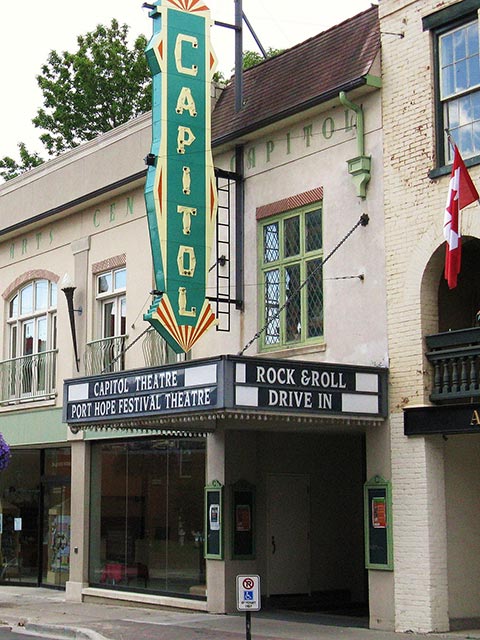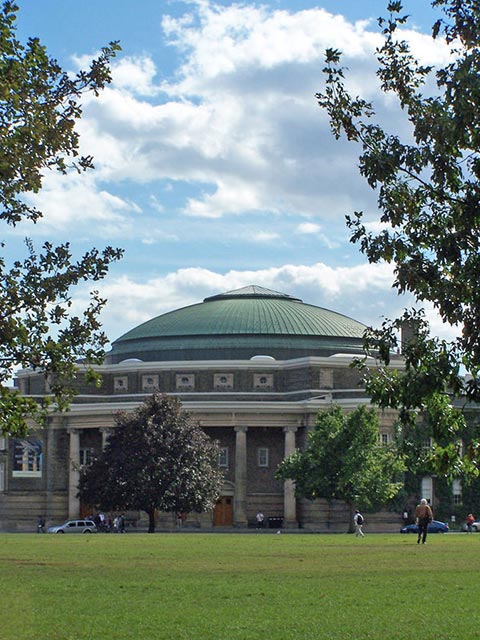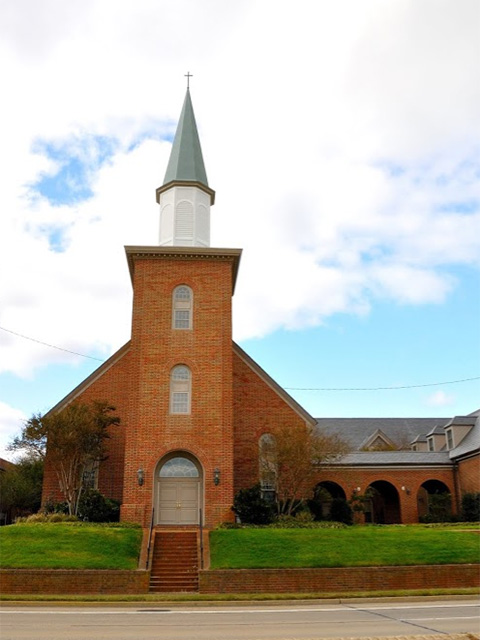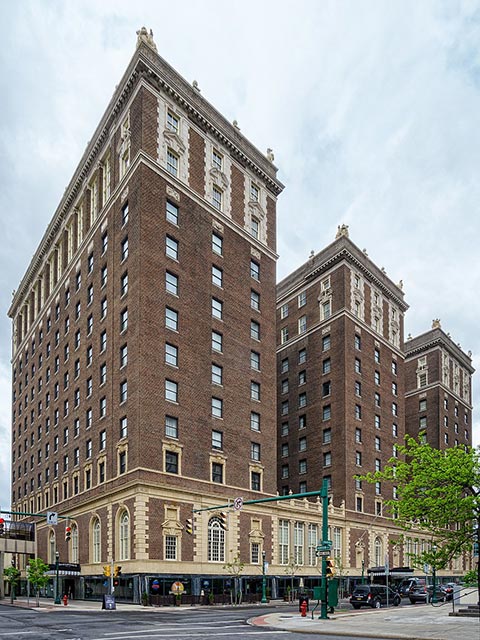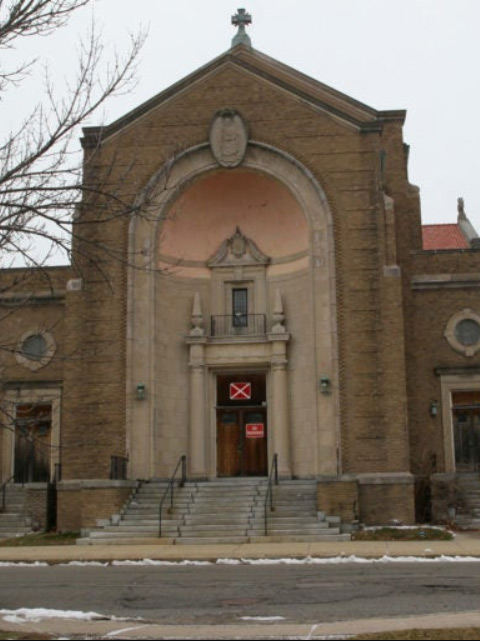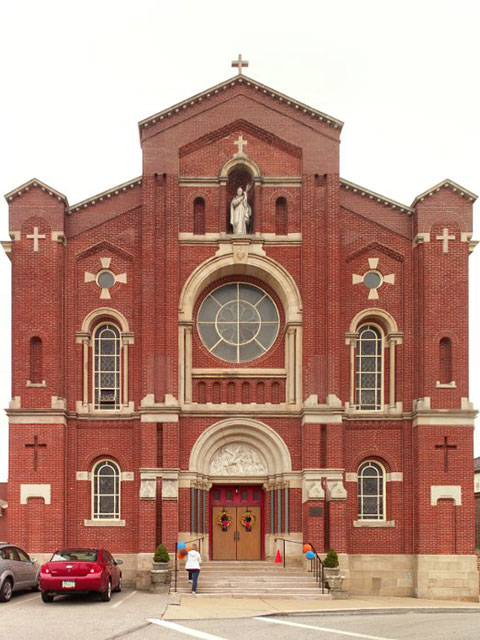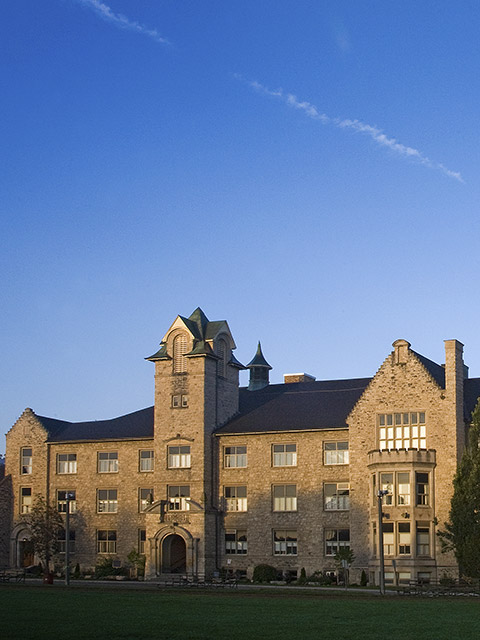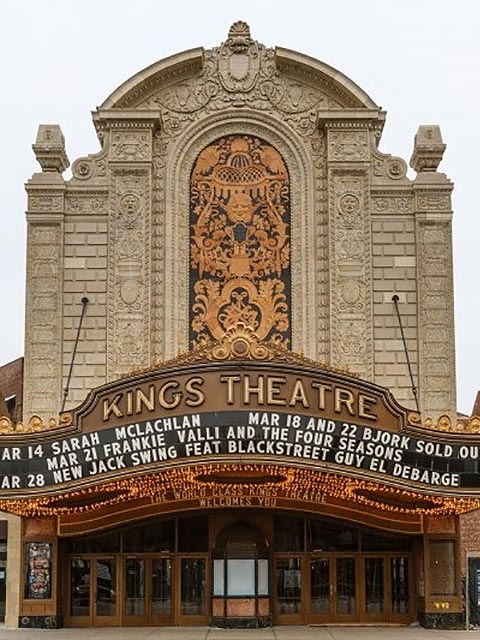Adams Building, Howard University
Washington, D.C. (1927) The Building: The Howard University School of Medicine dates to 1868, just one year after the founding of the university. The framed buildings are the Seeley G. Mudd Building, opened in 1979, and the Dr. Numa Pompilius Garfield Adams Building, opened in 1927 and expanded in 1957. The new half of the Adams … Read more

