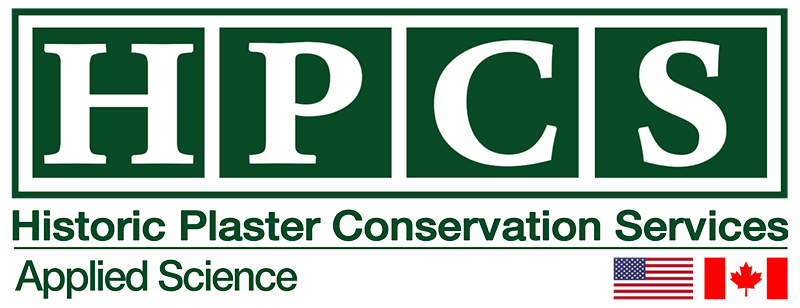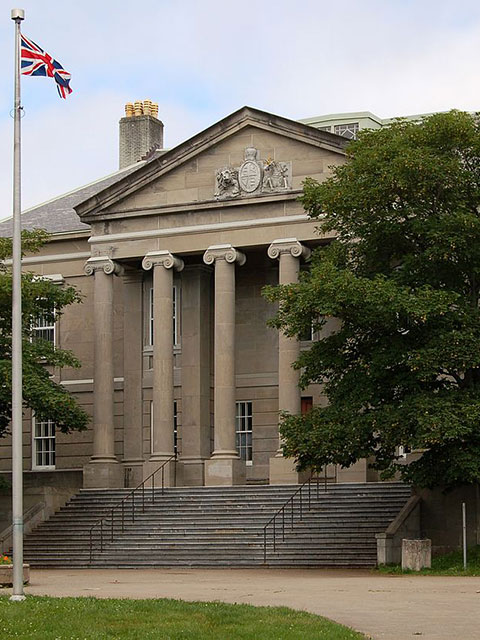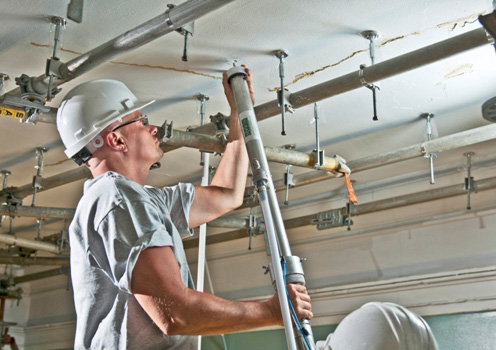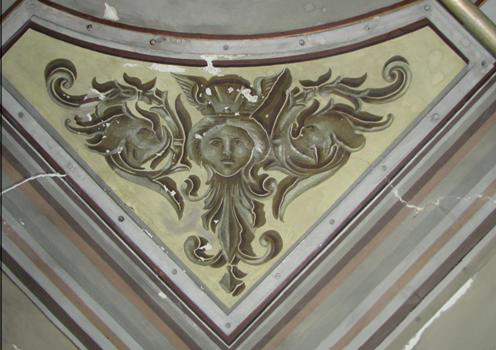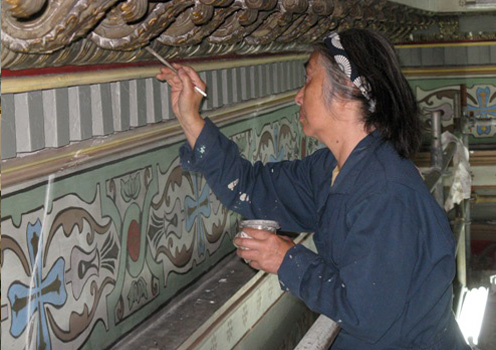St. John’s, Newfoundand (1850)
The Building:
A neoclassical structure, a provincial historic site and the home of the Newfoundland government and House of Assembly from 1850 to 1959. The building is being restored to become the future Museum of Newfoundland.
Project Synopsis:
As the plaster conservator on a multi-phased restoration project, Historic Plaster Conservation Services began its work by assessing the ceiling plaster in the two principal upper floor rooms decorated by itinerant Polish muralist, Alexander Pindikowski. The story is told that in 1880, while serving a 15-month sentence for cashing forged cheques, Pindikowski had his sentence reduced in appreciation for the immaculate fresco painting work he completed at the Colonial Building and the Government House next door. Much of the work is very fine mural painting, not true or buon fresco as it is often described.
The HPCS plaster condition assessment revealed the ceiling plaster in both rooms to be in a perilous state. Interestingly, in the 1940’s, as part of the restoration after a serious chimney fire burned through the roof of the building, the two most elaborately decorated ceilings were subjected to an extensive and very imaginative treatment by a local painter named Clem Murphy.
Murphy developed a flat metal strapping system for each ceiling. The thin, two-inch-wide straps were forged to correspond to the decorated elements of the Pindikowski designs and once installed and carefully painted to match the background, were barely noticeable when viewed from the floor.
Every six or so inches along the length of the straps, a long countersunk bolt (they were all hand made on site) extended up through the plaster and terminated in a specially made grid installed above the ceiling joists in the attic. Thousands of these bolts securely connected the plaster to the substrate and ensured that it would survive intact well into the future. The “Murphy Bolt Method”, as we affectionately call it, is an example of the ingenuity that is found all over Newfoundland. The story of Murphy’s restoration method is told and illustrated more fully in our report entitled “Conservation of Decorated Plaster Ceilings in the Council Chamber and Assembly Roomof the Colonial Building, St. John’s, Newfoundland.”
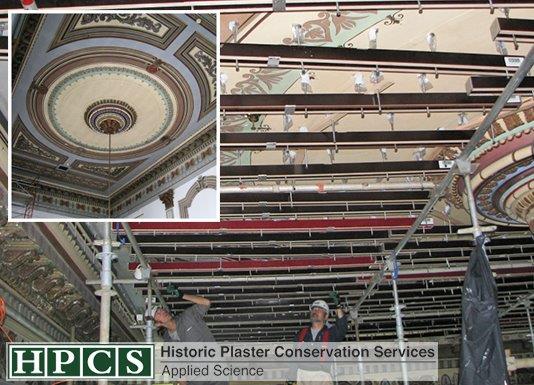
HPCS was subsequently commissioned to undertake the conservation of the two ceilings. This involved cleaning of the surfaces and consolidation of the plaster. All of the missing and damaged ornament was replicated and simple mechanical connections were provided for any ornament that was dependent on plaster of Paris as its only fastening.
A full deck of scaffolding was installed in each room and an early version of what has evolved into HPCS Micro Jacks™ was installed to support the plaster from below. The jacks were used to gently ease the sagging ceiling back into its proper plane against the joists. Murphy had installed his attic support superstructure without cleaning up the fire debris, which filled most of the joist cavities. All of this debris and rubble had to be removed in order to allow consolidation treatment. The consolidation made the Murphy Bold system structurally redundant, but it was decided that the system should be retained as an integral part of the evolution of the building. It certainly makes an interesting story.
All the while we worked on these two very important rooms that everyone agreed should be preserved, the front section of the building remained unexplored and un-researched. Whatever was to be found would require the special skills of decorative finishes conservators.
In a subsequent phase of work, HPCS retained Jablonski Building Conservation (JBC) from New York to conduct finishes studies in the main foyer of the buildings. JBC specializes in heritage paint and finishes analysis. Mary Jablonski makes the compelling point that in finishes investigation, without opening generous sized “windows of investigation” into the layers of wall coatings, knowing the color of a particular spot on a wall or ceiling does not really reveal anything important about the original appearance of the room. These “window openings” or “reveals” are meticulously created by removing and recording layer after layer of paint. In this case, the foyer had over twenty layers of paint finishes with three completely coherent decorative schemes from various periods clearly visible in sequential layers, beginning with the first wall primer applied to the new plaster.
The JBC team started in the two storey sky lit foyer and ultimately completed a finishes study of all eight of the adjoining offices.
The quality and sophistication of the original finishes uncovered was extraordinary and entirely unexpected. It is now determined that conjecture will not be needed and that all new decorative schemes will be firmly rooted in the authentic historic finishes uncovered in the JBC research.
This decision translated into a requirement that as much as possible, the plain faced plaster in the offices and foyer would be preserved and protected as the repository of the authentic historical finishes record.
HPCS was thereby commissioned to consolidate the plaster ceilings in the eight offices and foyer of the front portion of the building. A revised and simplifed version of HPCS Micro-Jacks™ were installed throughout. On the upper floors, we deployed our team of technicians to clean joist cavities and test the plaster lug and keys. This was followed by the application of HPCS consolidation products by spray from above. Ultimately, HPCS GR Non-Shrink Grout™ was used to replace missing plaster keys.
On lower floor ceilings, no access to the upper side of the plaster was available because the value of the office floor coverings was considered too great to be abandoned. Areas where the floors had been previously removed were re-disturbed so that cleaning and traditional consolidation treatment could be performed.
The main floor rooms, however, required HPCS to employ its the Remote Consolidant Applicator, a highly specialized tool that effectively distributes the consolidation products to the back side of the plaster from a blind location below the ceiling. The Remote Consolidant Applicator proved to be a great success and is now being used to remotely treat 150 plaster ceilings in Toronto’s Old City Hall.
