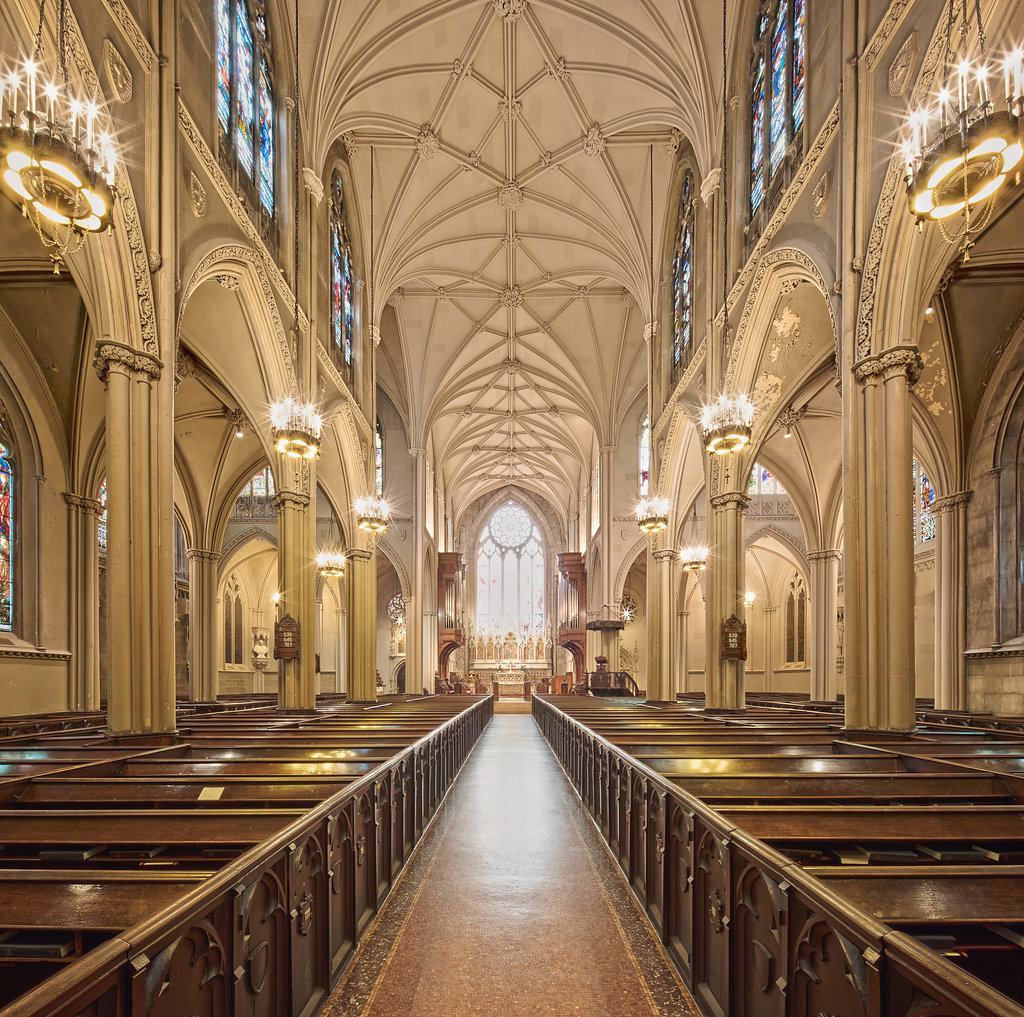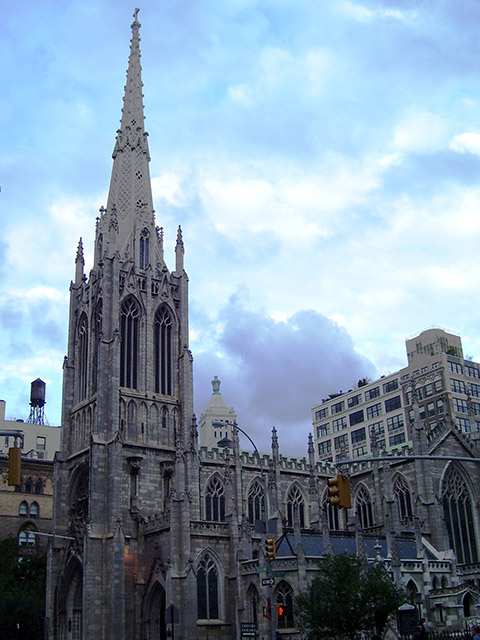New York City, New York (1846)
The Building:
Described as “one of the city’s greatest treasures”, Grace Church is a French Gothic masterpiece and a National Historic Landmark, designed by James Renwick Jr.
Project Synopsis:
Phase 1
Historic Plaster Conservation Services was retained to conduct a structural assessment of the wood lath and plaster ceiling above this historic church’s sanctuary. The assessment revealed that the ceiling had lost more than half of its original strength and integrity since its installation in 1846. A high percentage of lugs and keys, the structural nuts and bolts of a wood lath and plaster system, were broken and non-performing.
In a wood lath and plaster ceiling, when one plaster lug breaks, the support work it was performing is passed onto the adjacent keys on either side. This represents a 50% increase in the load they are taking up. If the next key breaks, the increase of load on its neighbor increases to 150%. The situation inevitably worsens, with no sign or indication that it is occurring, until the surprise collapse, after which all concerned usually say that it happened with no warning. HPCS disagrees. While it is true that the warning signs for this problem are not evident from the surface until cracks appear and collapse is truly imminent, it is just as true that the signs are plainly evident when the plaster is examined on the other side of the ceiling – the attic side. This is what makes the systematic plaster assessment method developed and practiced by HPCS so helpful – it always detects the subtle warning signs of pending problems.

In the case of Grace Church, it was critical that the ceiling condition be understood and made sound in this phase of the rehabilitation work because the next phase involved the installation of a new and very expensive pipe organ under the subject ceiling. This was no time to be cutting corners on the structural integrity of a bit of ceiling plaster.
The situation at Grace was made more difficult by the fact that in the past, the attic side of the ceiling had been sprayed with a heavy coating of what was thought to be a flame retardant paint. The paint was like a sealant on the plaster, making absorption of HPCS treatment products possible only where the plaster was fractured or where we created new access points. After supporting the plaster with an ingenious series of panels, the HPCS USA team was able to access the porous plaster with HPCS products by removing alternate rows of plaster lugs and keys. A high degree of porous plaster was exposed and the consolidation formula prescribed by HPCS was successfully administered.
Phases 2 through 4
A couple of years after completion of the Phase 1 plaster conservation work (see description of Phase 1 below), HPCS USA was retained to perform Phases 2 through 4, which involved stabilizing/consolidating the remainder of the plaster in the nave, choir loft, transept crossing, north transept and forward side aisles. All of this plaster, totaling 25,000 square feet, was successfully treated from the backside.

